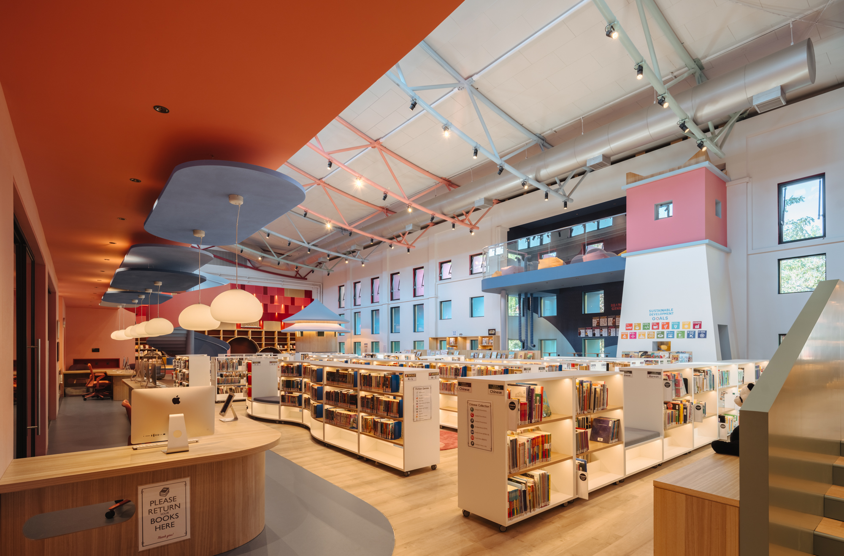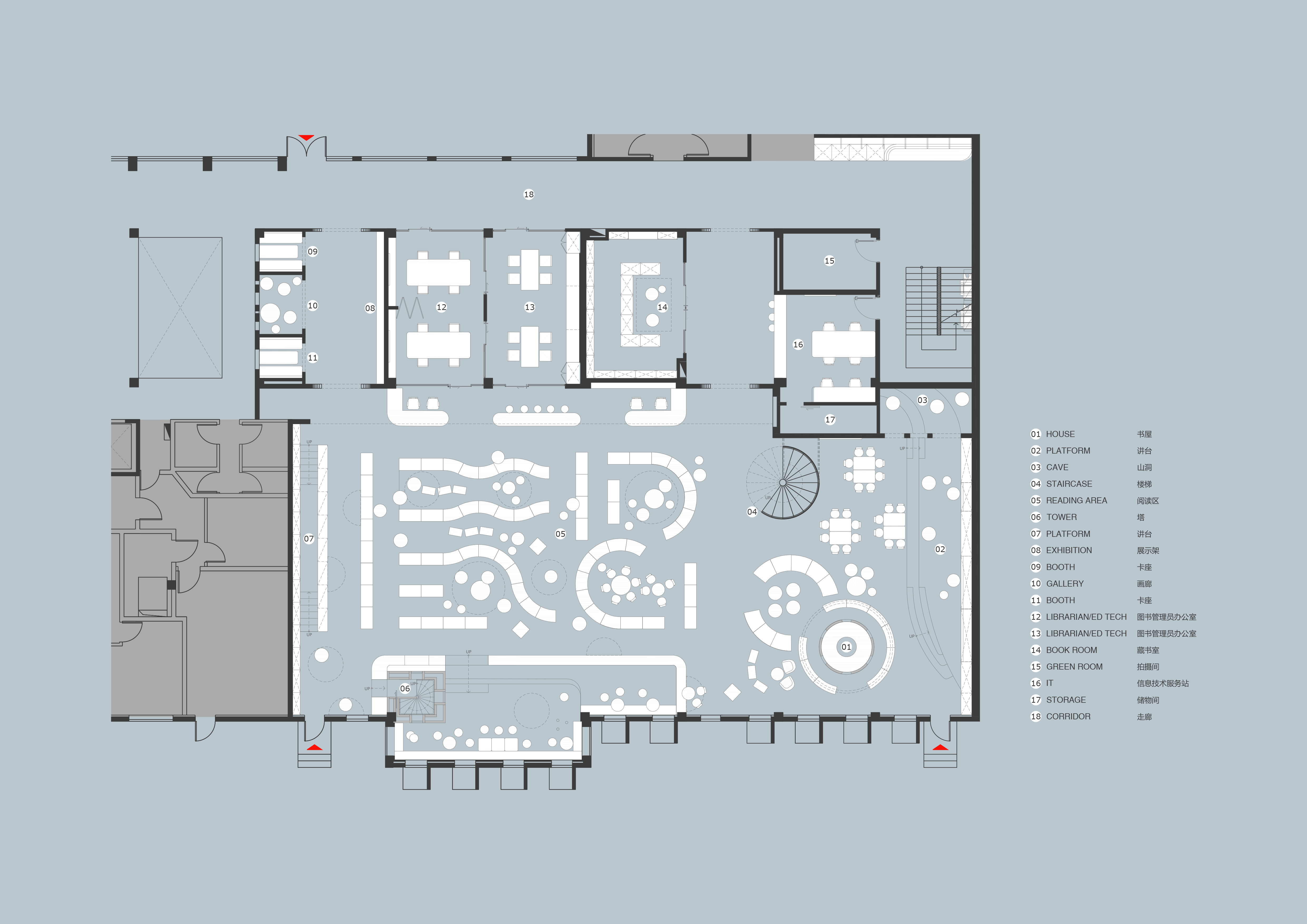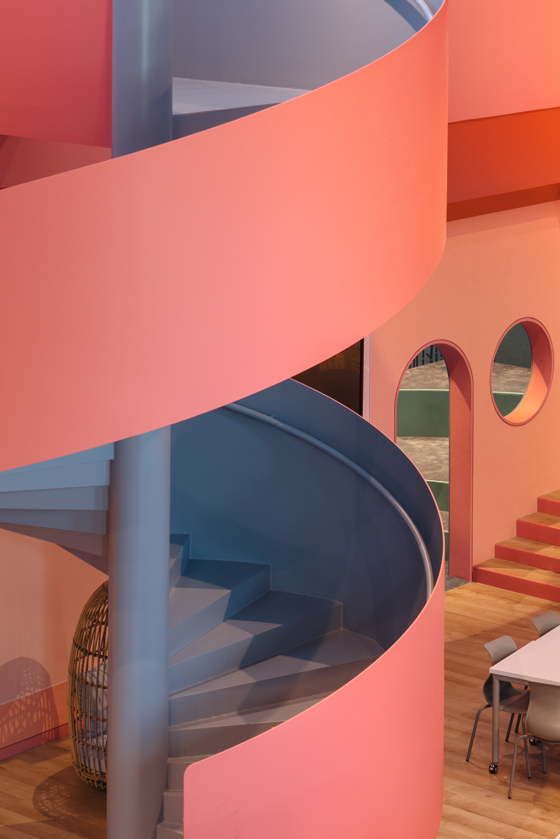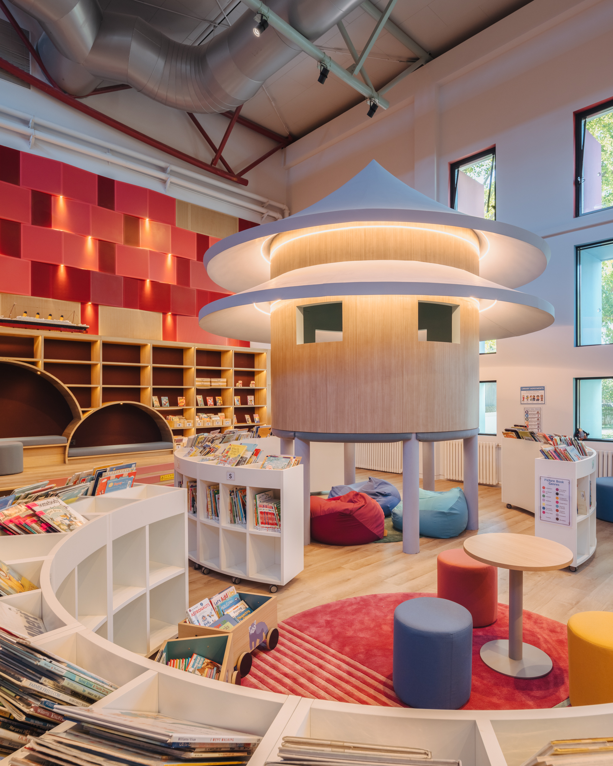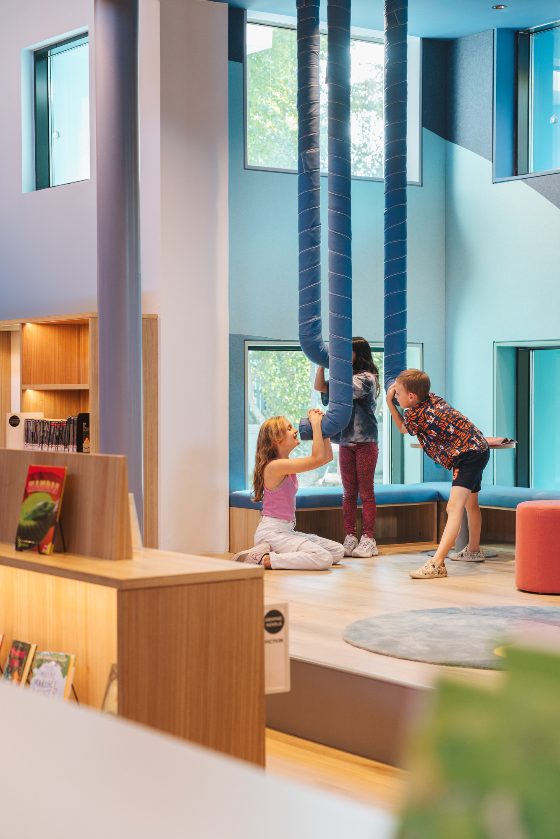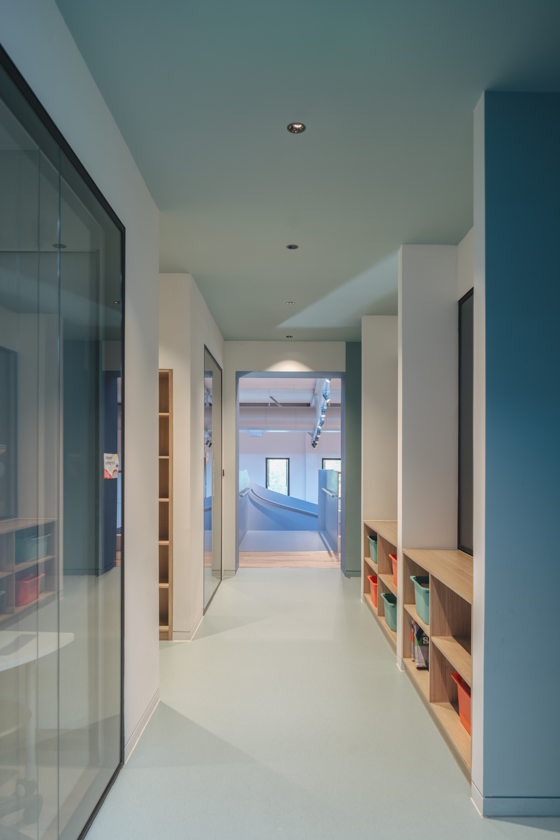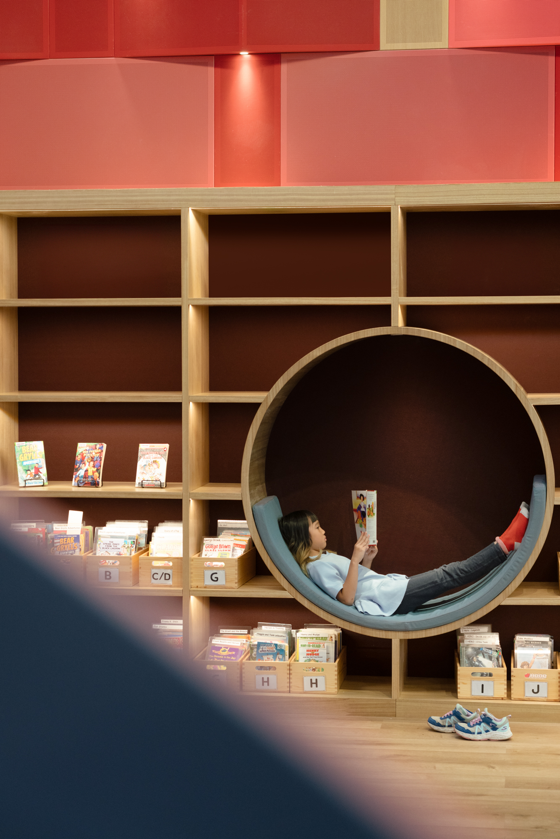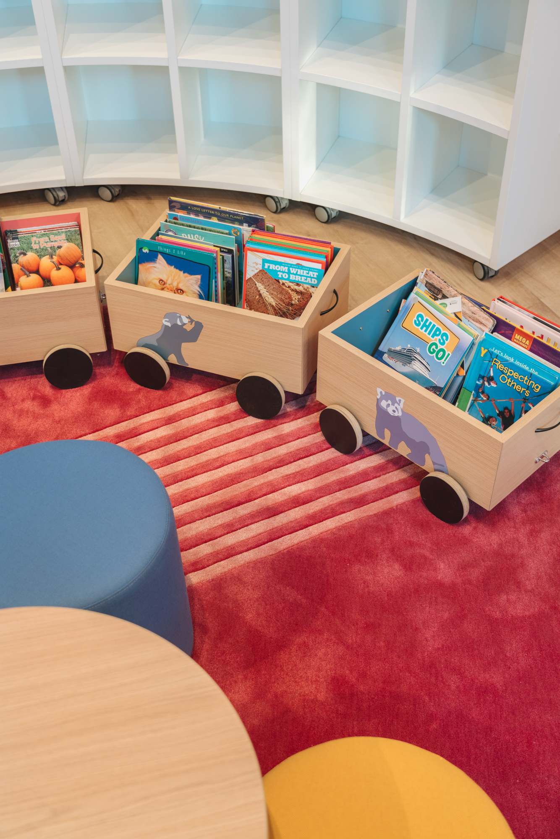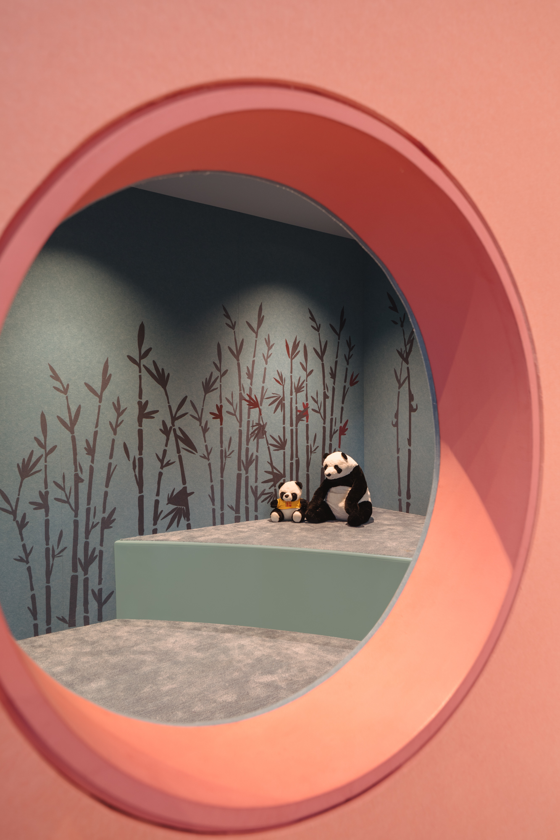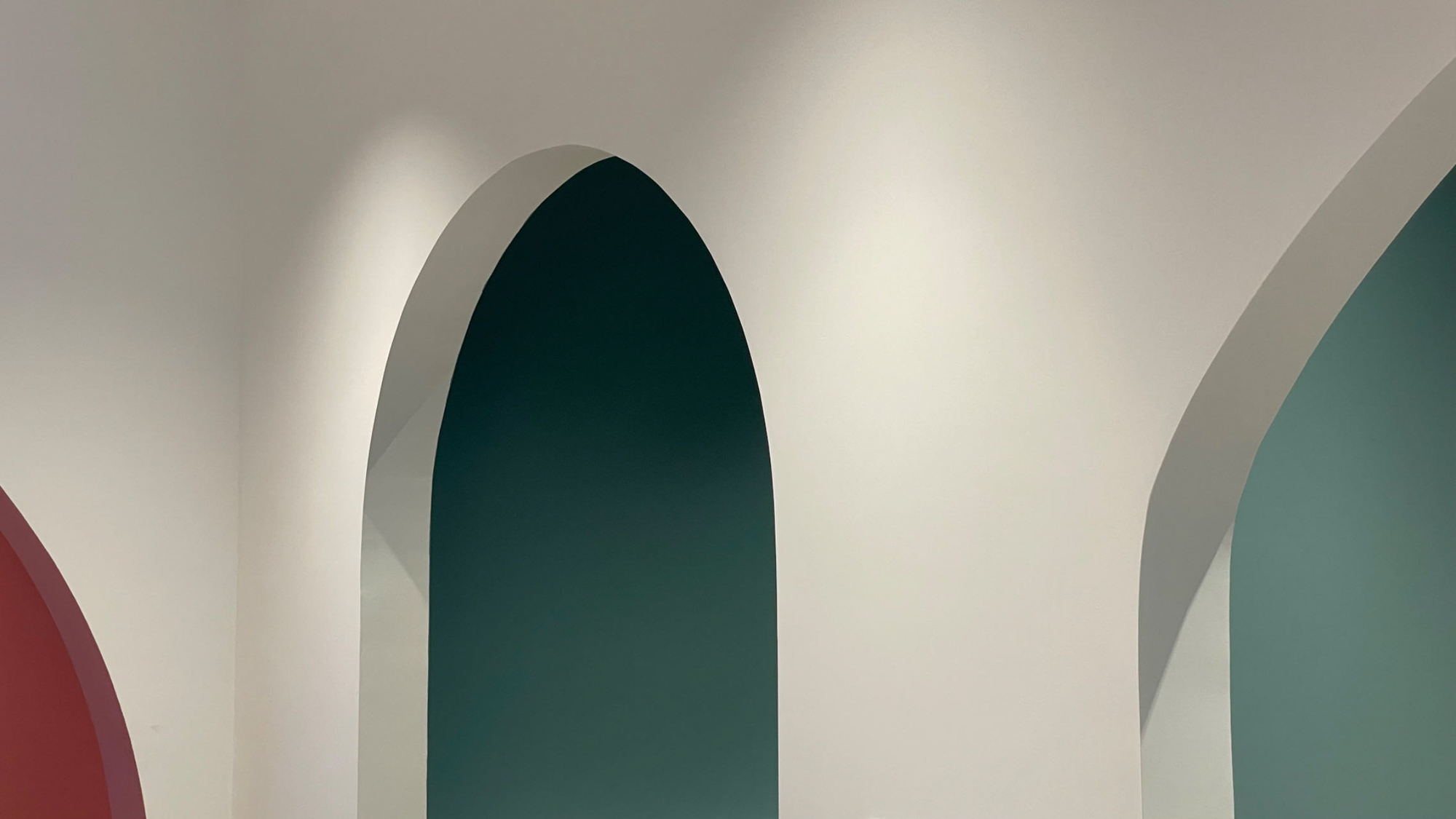Children's Library
at the Western Academy of Beijing
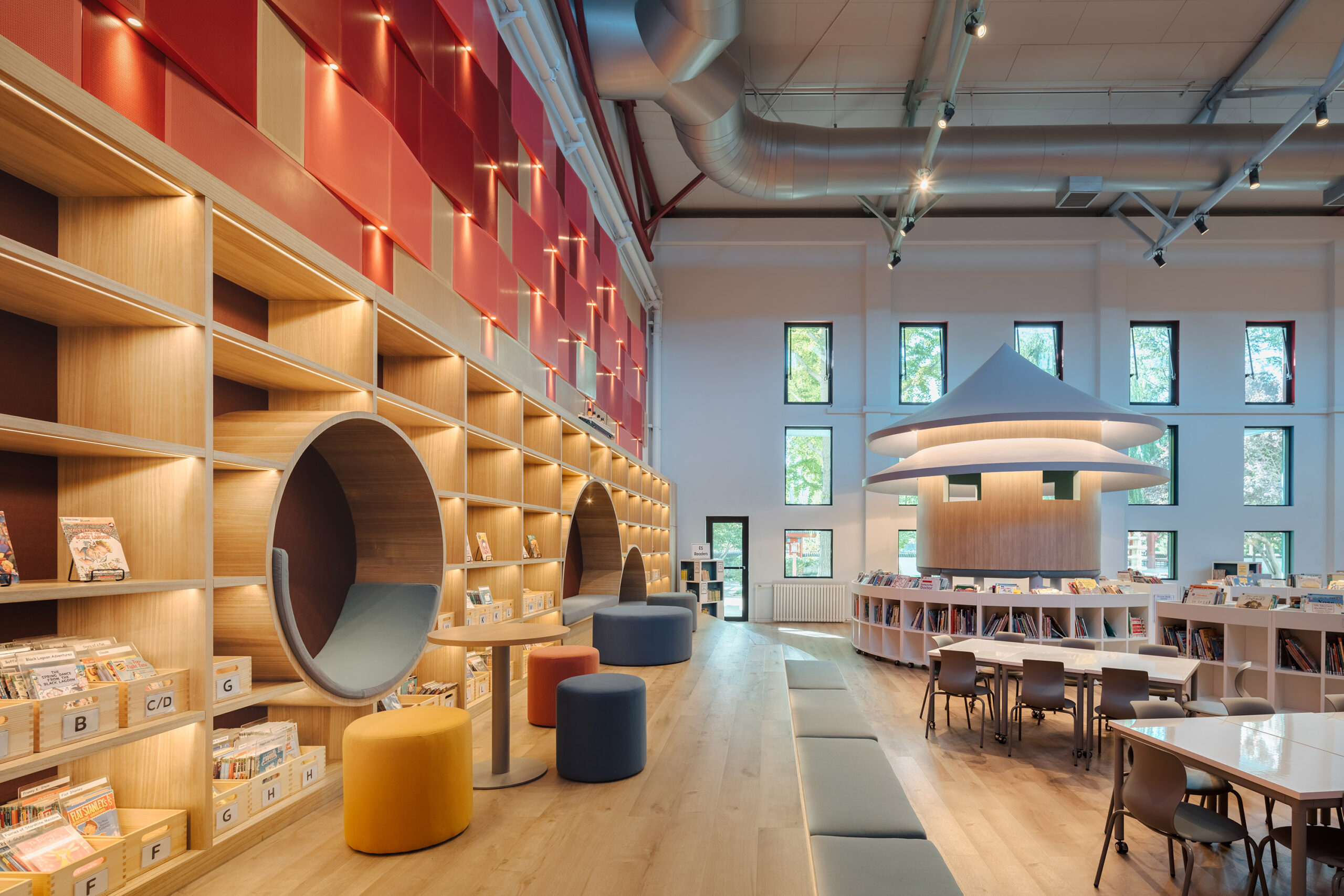
Studio Vapore's latest project, in partnership with WAB Elementary School, has brought to life a magical library—a testament to their most significant and impactful endeavor yet. This enchanting library effortlessly combines elements from fairy tales with traditional Chinese architecture, taking a central spot on the school campus.
The primary goal of the design is to create a peaceful yet practical space where a variety of activities can coexist. The library is not just a place for reading and learning; it's also a place where classes can be held during the day.
The design subtly includes features of Chinese architecture, like elements resembling traditional roof shapes, and more prominent ones such as the Tibetan tower and a reading hut inspired by Beijing's Temple of Heaven. All these architectural elements are transformed into a fairy tale-like appearance, making it feel as if children are stepping into a story from one of their books.
Within the library, hidden corners and delightful surprises await discovery, providing an engaging and immersive storytelling experience. Circular modular bookshelves create cozy reading nooks with comfortable carpets. Interactive elements like periscopes, whispering tubes, and hidden crystals that create rainbows enhance the library's enchanting atmosphere.
A central spiral staircase connects the double-height space to the second-floor design classroom, where windows overlook this literary world.
Ensuring that various activities can peacefully coexist within the same space was a challenging task. Studio Vapore enlisted the help of acoustic engineers to seamlessly incorporate acoustic features into the design, including Great Wall-inspired bricks on the side walls.
Studio Vapore最新的项目,与WAB小学合作,将一个神奇的图书馆带到了生活中,这是他们迄今为止最重要和最有影响力的努力的证明。这座迷人的图书馆毫不费力地将童话元素与中国传统建筑相结合,在学校校园的中心位置占据了一席之地。
设计的主要目标是创建一个宁静而实用的空间,各种活动可以共存。这个图书馆不仅是一个阅读和学习的地方,白天还可以举行课程。
设计巧妙地包含了中国建筑的特点,如类似传统屋顶形状的元素,以及更显著的元素,如西藏塔和受北京天坛启发的阅读亭。所有这些建筑元素都被转化成了童话般的外观,让孩子们感觉自己仿佛走进了他们书中的故事之一。
在图书馆内,隐藏的角落和令人愉悦的惊喜等待着被发现,提供了一个引人入胜的沉浸式叙述体验。圆形模块化书架创造出舒适的阅读角,铺有舒适的地毯。互动元素如潜望镜、窃听管和隐藏的水晶制造出彩虹,增强了图书馆的迷人氛围。
中央螺旋楼梯将双层高空间与二楼的设计教室连接起来,从那里的窗户可以俯瞰这个文学世界。
确保不同活动可以在同一空间内和平共存是一项具有挑战性的任务。Studio Vapore寻求声学工程师的帮助,将声学特征无缝地纳入设计中,包括在侧墙上采用了仿长城的砖块。
Location: Beijing, China
Client: WAB - Western Academy of Beijing
Year: 2023
Status: Completed
Collaborators: Delhom Acoustic
Photographs: Wu Jianquan
Design Team: Erica Borsa, Tina Tiang, Hongyu Yu, Yumi Zhang
Project featured on:










